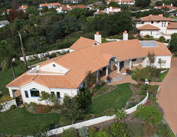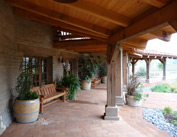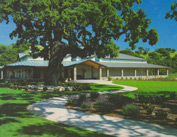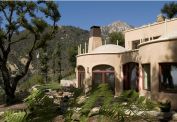
 |
Alexander Residence |
 |
Sanford Winery |
 |
Fess Parker Winery |
 |
Heartwell Residence |


 |
Alexander Residence |
 |
Sanford Winery |
 |
Fess Parker Winery |
 |
Heartwell Residence |
